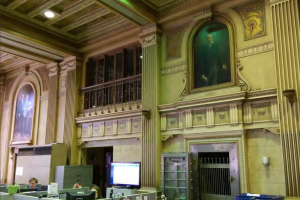OSHKOSH NORTHWESTERN BUILDING
ADDRESS
216 & 224 State Street
Oshkosh, Wisconsin 54901
TYPE
Opportunity Zone, Office, Retail & Light Industrial
SIZE
57,280 Total SF
1.01 Acres
TENANTS
Oshkosh Northwestern
ABOUT OSHKOSH BUSINESS CENTER
ProVisions, LLC is pleased to present the Oshkosh Northwestern Building at 216 and 224 State Street, in Oshkosh, Wisconsin 54901. This historic 57,280 square foot facility is suitable for office, retail and R&D space and warehouse space with 36,893 square feet available for lease. The remaining 20,387 square foot office & distribution space is currently leased to Oshkosh Northwestern, a division of Gannett. The Oshkosh Daily Northwestern Center is a National Register of Historic Places Building since 1982 and located in the center of downtown Oshkosh, Wisconsin. The building is located in the recently established Opportunity Zone for the Oshkosh, Wisconsin area. Additional property attributes include:
- Opportunity Zone Property
- Over 40 foot clear height
- 40 foot clear space
- 50 parking spaces
- Traffic Count for Main Street is 10,000 cars per day
- Traffic Count for High Avenue is 2,500 cars per day
- The building is in a great area near U.S. 45, Interstate 44 and only 9 miles from Wittman Regional Airport.
Gallery





























Property Information
- Opportunity Zone
- Historic Tax Credits Available
- National Register of Historic Places
- Income with Upside
- 20,387 SF – Daily Northwestern
- Triple Net Lease expires June 13, 2024
- 36,893 SF – Available for lease
- 5-Year CentiMark Roof Warranty
| TYPE OF PROPERTY | Opportunity Zone Property, Office, Retail and Light Industrial Facility |
| LOCATION | 216 & 224 State Street, Oshkosh, Wisconsin 54901 123 Waugoo Avenue, Oshkosh, Wisconsin 54901 – parking lot |
| LAND AREA SIZE | 1.01 Acres |
| TYPE OF TERRAIN | Flat/Minimal Grade |
| ZONING | C-3/DO: Central Commercial District/Downtown Overlay District |
| TRAFFIC COUNT | Main Street: 10,000 cars per day High Avenue: 3,500 cars per day |
| POWER | Serviced by Public Service Company of Wisconsin. Pad-mounted transformer 240.208 volt, 3-phase, 4-wire service 2000 amp main and circuit boxes with 20 to 50 amp breakers copper wiring |
| NUMBER OF BUILDINGS | Two (2) primary facilities |
| BUILDING SIZE | 57,280Total SF |
| NUMBER OF STORIES | Two (2) stories with mezzanine space between and high bay lower level |
| CONSTRUCTION DATE | 1920 and 1930 |
| RENOVATED | 2017 |
| BUILDING CONSTRUCTION | Brick and stone exterior walls with wood and steel supports |
| LEASE COMMENCEMENT | May 1, 2017 |
| PARKING | 50 spaces |
| OVERHEAD DOORS | Two (2) steel sectional overhead drive in/dock high doors |
National Register of Historic Places:
- 20% Wisconsin Historic Preservation Tax Credit & 20% Federal Historic Preservation Tax Credit
PACE Wisconsin
- Low-cost, long-term loans for energy efficiency, renewable energy & water conservation improvements
Opportunity Zones
- Deferred gain incentive for investments in new/existing businesses or real estate development
Greater Oshkosh
- Tax Increment Financing (TIF) & Business Development Tax Credit for expansion or relocation
Floor Plans
Lower Level
First Floor
Mezzanine Level
Second Floor
Property Specifications
| TYPE OF PROPERTY | Opportunity Zone Property, Office, Retail and Light Industrial Facility |
| LOCATION | 216 & 224 State Street, Oshkosh, Wisconsin 54901 123 Waugoo Avenue, Oshkosh, Wisconsin 54901 – parking lot |
| LAND AREA SIZE | 1.01 Acres |
| TYPE OF TERRAIN | Flat/Minimal Grade |
| ZONING | C-3/DO: Central Commercial District/Downtown Overlay District |
| TRAFFIC COUNT | Main Street: 10,000 cars per day High Avenue: 3,500 cars per day |
| POWER | Serviced by Public Service Company of Wisconsin. Pad-mounted transformer 240.208 volt, 3-phase, 4-wire service 2000 amp main and circuit boxes with 20 to 50 amp breakers copper wiring |
| NUMBER OF BUILDINGS | Two (2) primary facilities |
| BUILDING SIZE | 57,280Total SF |
| NUMBER OF STORIES | Two (2) stories with mezzanine space between and high bay lower level |
| CONSTRUCTION DATE | 1920 and 1930 |
| RENOVATED | 2017 |
| BUILDING CONSTRUCTION | Brick and stone exterior walls with wood and steel supports |
| LEASE COMMENCEMENT | May 1, 2017 |
| PARKING | 50 spaces |
| OVERHEAD DOORS | Two (2) steel sectional overhead drive in/dock high doors |








